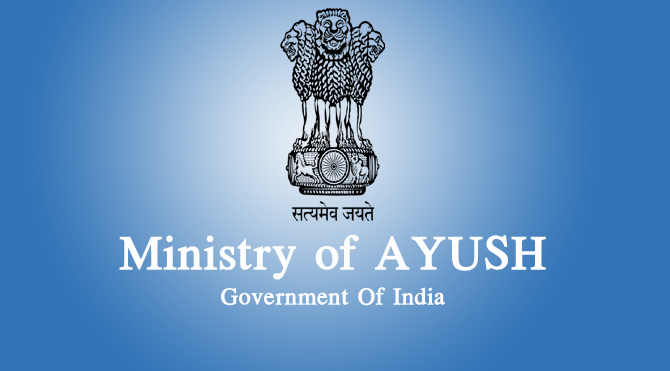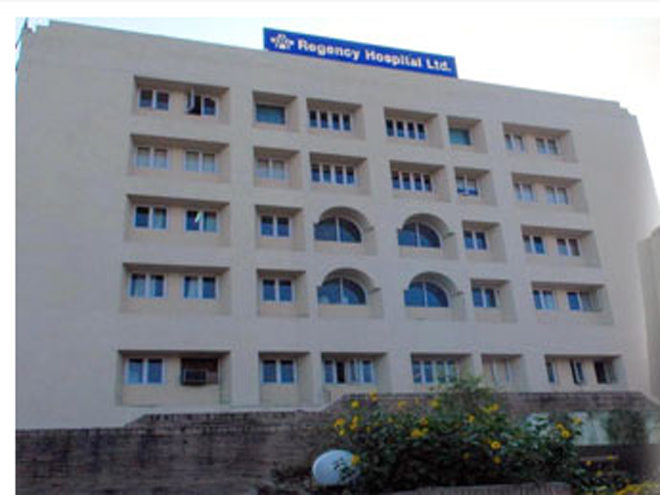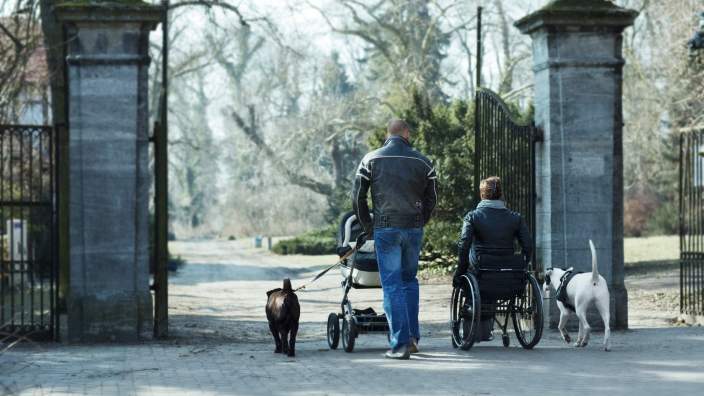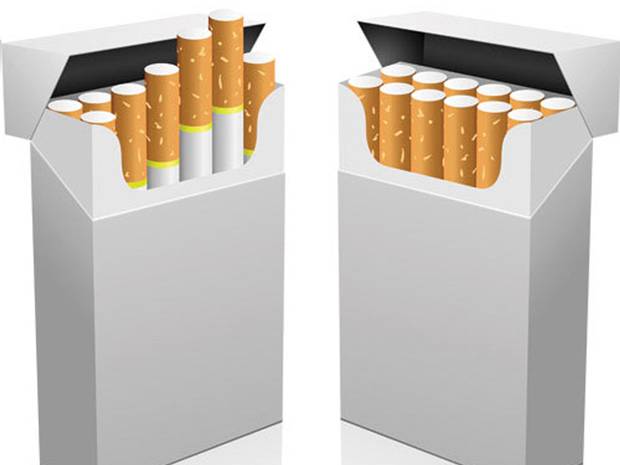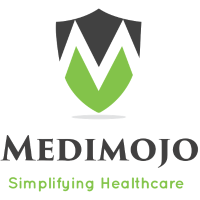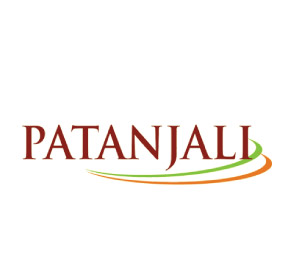

Dr Parvez Ahmad
By Dr Parvez Ahmad, Group Medical Director, Rainbow Group of Hospitals, Hyderabad
The physical design of Children and Mother Hospital is an essential component for infection control measures to minimize the risk of transmission of any infectious disease in the vulnerable group i.e. newborn, children and pregnant women who are more susceptible to the infection. When historical and traditional hospitals were built, there were minimal concerns of new emerging infectious diseases. Children & mother hospital were designed as any usual general hospital. More progressive outlook and patient expectation made it the fundamental requirement to adopt a holistic view of the design and management of children & mother hospitals. Designing of mother & child hospitals should be focused on patients i.e. newborn, children, pregnant ladies, their visitors, hospital staff and environmental safety.
Spread of infections in hospitals lead to loss of many human lives. These Nosocomial infections, also called hospital acquired infections (HAI) occur in the patient during hospital stay or after the discharge. International average of infection rate is 8.7%, however it is higher in India specially in newborn, children and pregnant ladies due to their weak immunity system. HAI can be minimized due to effective planning & designing of hospital infrastructure as steps of infection control.

Designing
The structure and physical design are very essential components of a hospitals infection control strategy whichcan minimize the risk of infection transmission. Therefore, this must be a prerequisite to take these into consideration from the initial conception and planning stages of the building. Facility planning therefore needs to reflect at the beginning itself to fulfill the infection control criteria. Designing of OPD OPD should be readily accessible from the hospitals main entrance & in close proximity of diagnostics services & pharmacy with parking facility. Children OPD: should have play area for childrens and effective disinfection protocol on regular interval for play area to avoid or minimise the risk of transmission of infection amongst children through play area. Waiting area and sub waiting area for healthy children for periodic health check ups and separate waiting area for sick children. Breast feeding room for mothers with other ancillary and auxiliary facilities like vaccination cum injection room, nebulisation room and blood sample collection room. Drinking water facility along with wash room, with proper provision for changing the babys diaper. A provision of small cafeteria can be made. Preferably independent routes are required for women & children OPD.
Women (Obstetrics & Gynecology) OPD also should have facility for blood sample collection, drinking water and adequate wash room along with cafeteria for pregnant ladies and special emphasizes should be given to anti slippery flooring.
Designing of IPD
Wards: should be attractive with pictures of cartoon characters/ animals etc which can be displayed, with play area to attract the children. Wards should have feeding bottle sterilization, isolation, blood sample collection and procedure room with all necessary supplies including sufficient hand washing facilities.
Pediatric rooms:
two sets of door handles one at a high level and one at low level for use by children. Patient rooms should have windows so that use of natural light could be optimized.
Nurse station:
should be located as centrally as possible to the activities of the unit and provide optimal visibility.
Post delivery wards should be little away from the other wards to avoid the disturbance to other patients as generally these wards have happy environment. Provision of separate rooms should be available for the mothers who lose their babies during delivery to provide them calm and soothing environment and toavoid emotional stress while listening the voice of other newborn babies. Maternal ICU facility may be available to deal with high risk complication maternal cases.
 Designing of OT & LR
Designing of OT & LR
Standard OT size – 20 x 20x 10 feet Zoning: Infection Control in OT can be carried out by proper planning and correctly designing of OT zoning in four zones i.e. Protective zone, Clean zone, Sterile zone & Disposal zone. Further infection will bring down with proper maintenance of Ventilation, Temperature, Humidity, air changes and use of HEPA filter, laminar flow and protective clothing and infection control programme. While designing the OT the following factors should be considered:
Corridors should not be less than 2.85 m in width to facilitate the movement of trolley and stretchers.
Seamless OT i.e. no joints.
Easy movement of patients and staff from one clean area to another.
Removal of bio medical waste from the suite without passing through clean areas.
Taps in the scrub room should be knee/ elbow operated or electronically controlled, activated by infrared sensor. In operating, anesthetic, recovery rooms, holding area, the color of the walls and ceilings should be such that they do not alter the perception of the skin color.
Labor Room The labor & delivery room should ideally be located close to the obstetrics unit and to the nursery and should be attached with pre and post delivery wards with all infection control facilities. One operation theatre provision can be given in labor room complex for caesarean section.
Designing of ICU
Location: preferable to have near OT, ER and Imaging Department. Space: 14 Sqm/bed (Minimum)
Lighting: provision of natural light should be made to the maximum. It is recommended to have a 300 lux light illumination for patient areas with antiglare arrangement, 100 lux for corridor and 150 lux for staff area. Environmental control: humidity: 50 +/- 5, Temperature: 21+/-3c & at least 10 12 air changes per hour & positive air pressure.
Beds: Mechanically or electrically operated beds.
Storage/Utility area: space for placing equipments, housekeeping supplies and lockable space for storing drugs. Isolation room: with negative pressure. Septic & Non septic Nursery provision to prevent the infection transmission between the neonates. Breast Feeding room/Pumping room along with feeding bottle sterilization facility and if possible kangaroo mother ward can be created.
Visitors waiting room: This should be provided outside the ICU with seating facility and toilets. Provision for equipment room, Counseling room, doctors duty room, utility room, hand washing facility i.e. wash basin between other bed if possible & washroom facility in the ICU.

Designing of emergency
Ground level location is best since it avoids access by stairs or elevators, and provides easy access for patients and ambulances. There should be minimum criss-crossing of patients. A separate entrance and exit may be planned to facilitate unidirectional patient flow. There should be distinct, ideally separate, access for ambulances and ambulant cases. There should be a readily identifiable triage area with expansion facilities for utilization during management of disasters. It should provide privacy during management of patients. Isolation cubicle facility can be planned.
Designing of CSSD
Space: 0.7sqm/bed
Proper layout: (Unidirectional flow, zoning) and separation of clean and dirty areas should be as follows : Receiving area, Washing area, Cleaning area, Packing area, Sterilization area (Autoclave & ETO), Sterile store area, Issue area.
Designing of kitchen
Design: should be logical work flow i.e. Receiving area, Storage area: (Dry Store & Day to day Sundries store), Preparation area, Production/cooking, Service area, Food distribution, Dish washing area & Garbage disposal. Other Considerations: Proper lighting, LPG cylinder bank, Hot and cold water outlets, Air lock should be provided between the kitchen and the outside & Provision for equipment of Insect Killer.
Value added services
Prayer room, Flower shop/ fruit shop/ book store, Fitness/ wellness center, Guest House, Communication facilities- STD, ISD, FAX, Cyber café, post office, Banking/ATM facilities .
Be a part of Elets Collaborative Initiatives. Join Us for Upcoming Events and explore business opportunities. Like us on Facebook , connect with us on LinkedIn and follow us on Twitter , Instagram.



